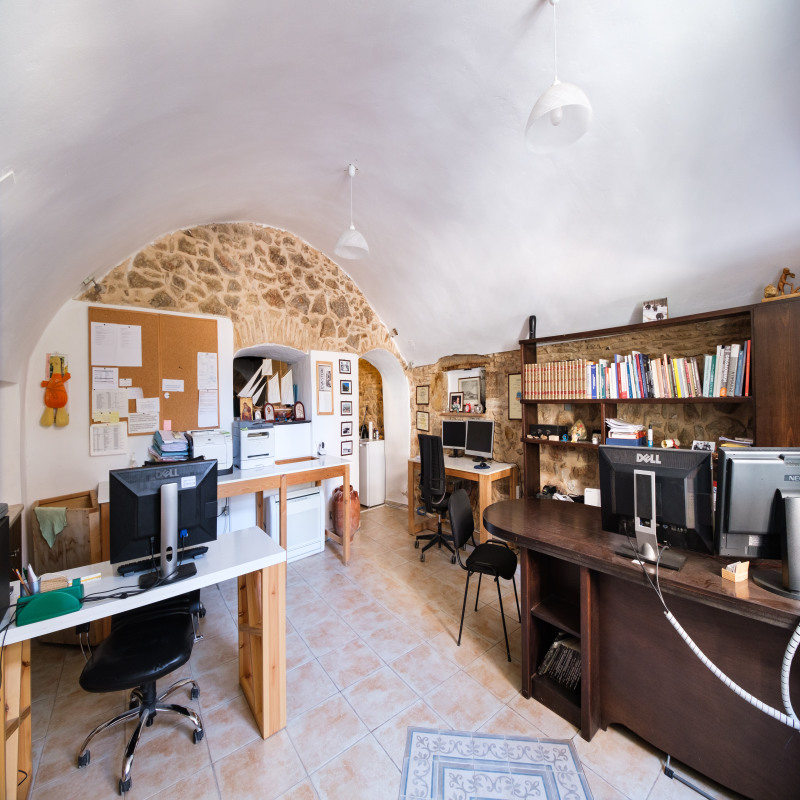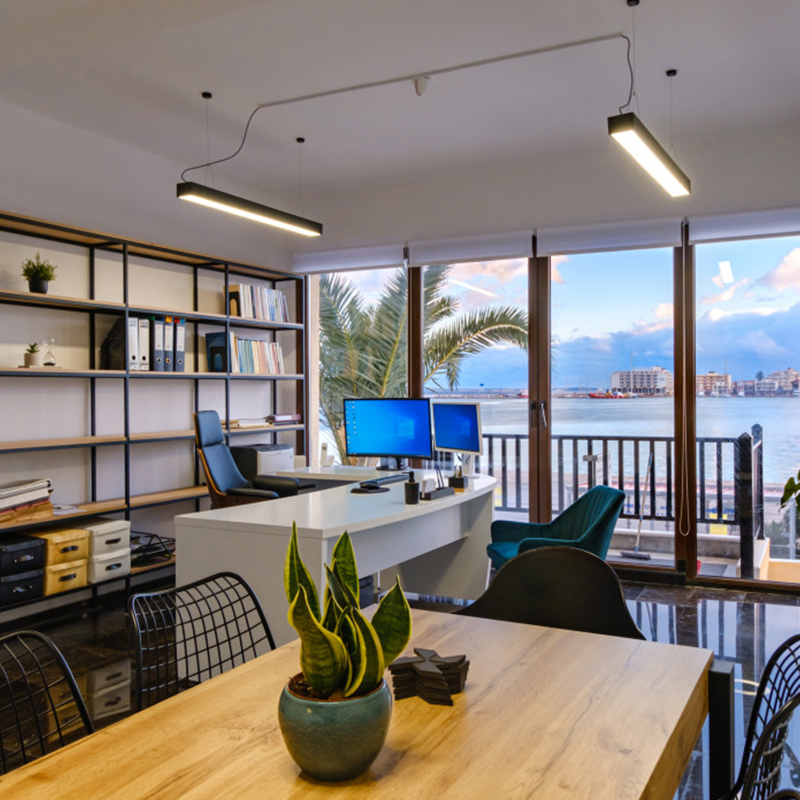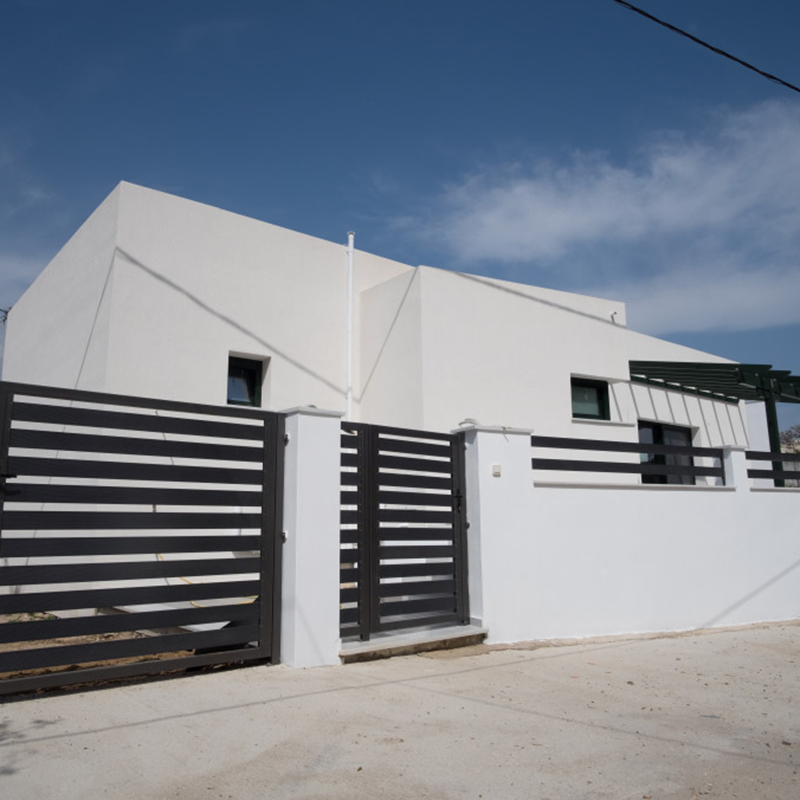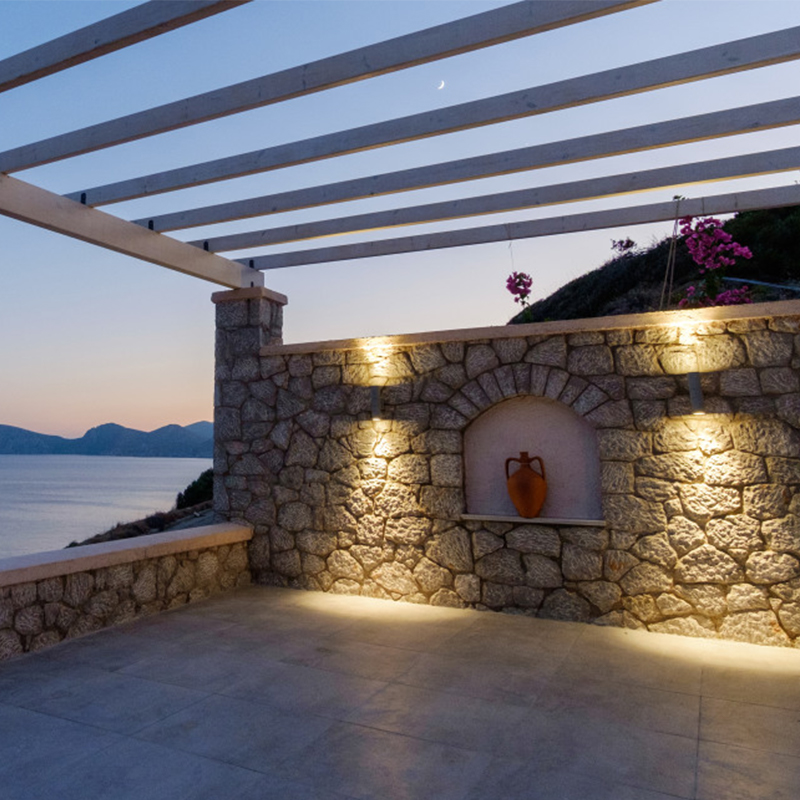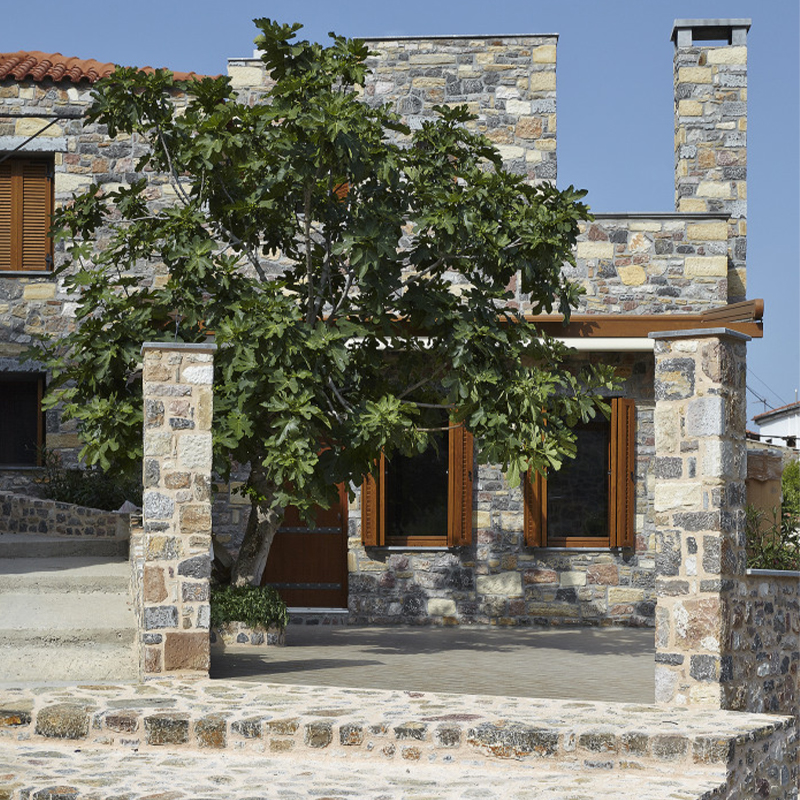Solid Ground HQ Kalamoti
Solid Ground HQ Kalamoti
Take a peek inside our Wonderworld
.elementor-image-gallery .gallery-item{display:inline-block;text-align:center;vertical-align:top;width:100%;max-width:100%;margin:0 auto}.elementor-image-gallery .gallery-item img{margin:0 auto}.elementor-image-gallery .gallery-item .gallery-caption{margin:0}.elementor-image-gallery figure img{display:block}.elementor-image-gallery figure figcaption{width:100%}.gallery-spacing-custom .elementor-image-gallery .gallery-icon{padding:0}@media (min-width:768px){.elementor-image-gallery .gallery-columns-2 .gallery-item{max-width:50%}.elementor-image-gallery .gallery-columns-3 .gallery-item{max-width:33.33%}.elementor-image-gallery .gallery-columns-4 .gallery-item{max-width:25%}.elementor-image-gallery .gallery-columns-5 .gallery-item{max-width:20%}.elementor-image-gallery .gallery-columns-6 .gallery-item{max-width:16.666%}.elementor-image-gallery .gallery-columns-7 .gallery-item{max-width:14.28%}.elementor-image-gallery .gallery-columns-8 .gallery-item{max-width:12.5%}.elementor-image-gallery .gallery-columns-9 .gallery-item{max-width:11.11%}.elementor-image-gallery .gallery-columns-10 .gallery-item{max-width:10%}}@media (min-width:480px) and (max-width:767px){.elementor-image-gallery .gallery.gallery-columns-2 .gallery-item,.elementor-image-gallery .gallery.gallery-columns-3 .gallery-item,.elementor-image-gallery .gallery.gallery-columns-4 .gallery-item,.elementor-image-gallery .gallery.gallery-columns-5 .gallery-item,.elementor-image-gallery .gallery.gallery-columns-6 .gallery-item,.elementor-image-gallery .gallery.gallery-columns-7 .gallery-item,.elementor-image-gallery .gallery.gallery-columns-8 .gallery-item,.elementor-image-gallery .gallery.gallery-columns-9 .gallery-item,.elementor-image-gallery .gallery.gallery-columns-10 .gallery-item{max-width:50%}}@media (max-width:479px){.elementor-image-gallery .gallery.gallery-columns-2 .gallery-item,.elementor-image-gallery .gallery.gallery-columns-3 .gallery-item,.elementor-image-gallery .gallery.gallery-columns-4 .gallery-item,.elementor-image-gallery .gallery.gallery-columns-5 .gallery-item,.elementor-image-gallery .gallery.gallery-columns-6 .gallery-item,.elementor-image-gallery .gallery.gallery-columns-7 .gallery-item,.elementor-image-gallery .gallery.gallery-columns-8 .gallery-item,.elementor-image-gallery .gallery.gallery-columns-9 .gallery-item,.elementor-image-gallery .gallery.gallery-columns-10 .gallery-item{max-width:100%}}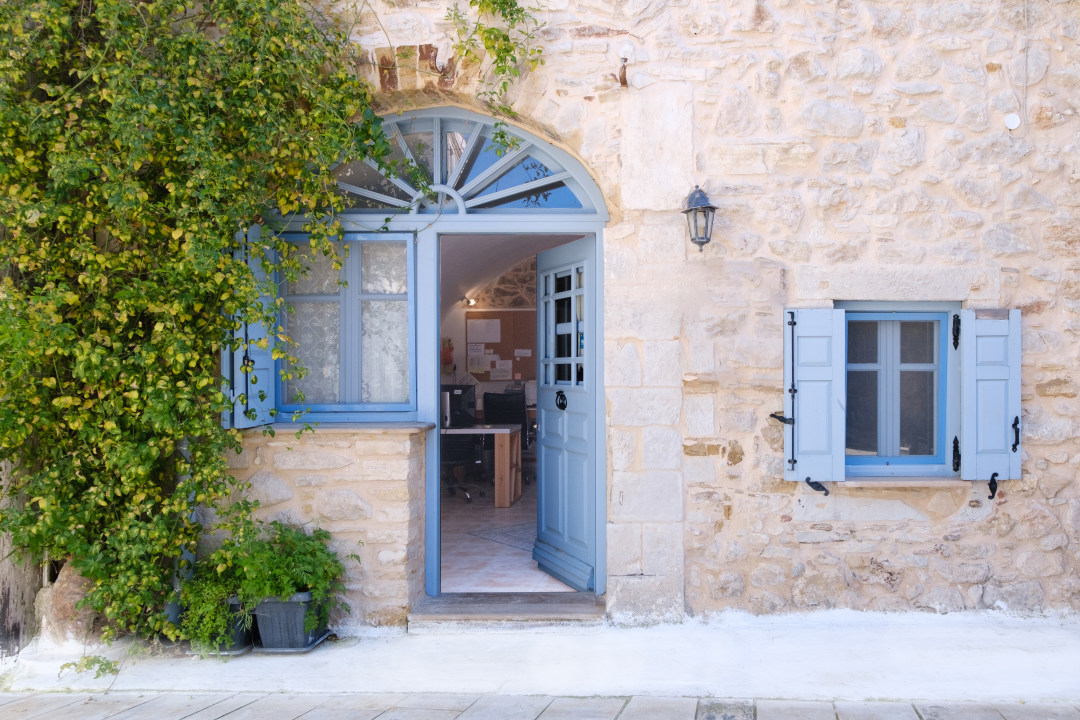
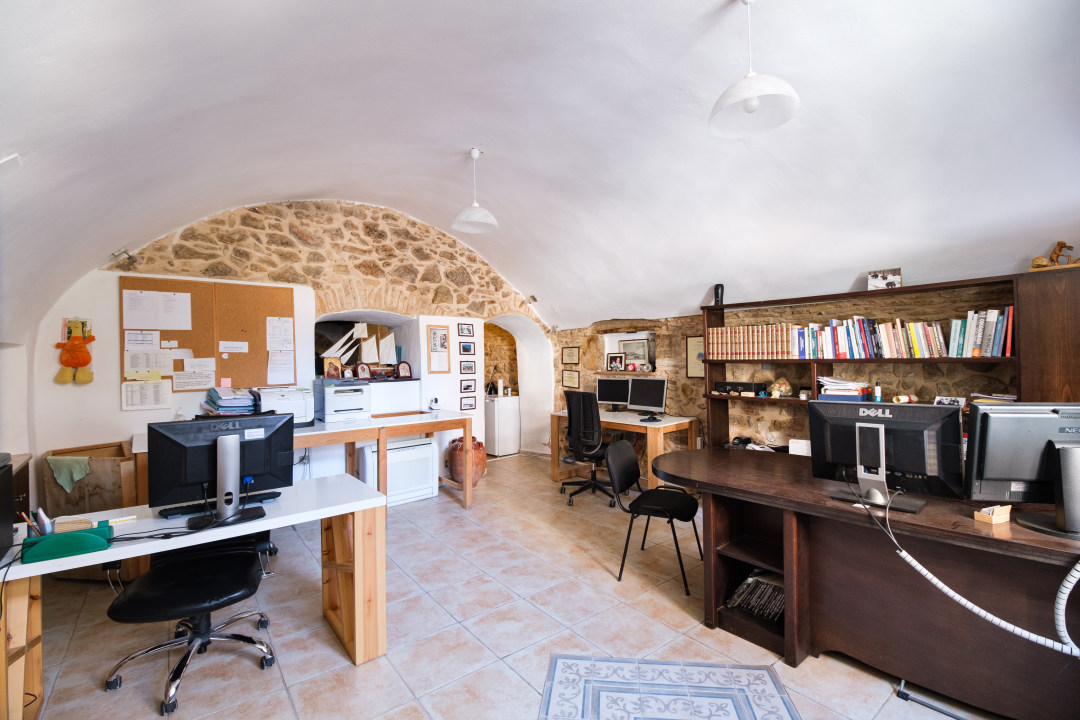
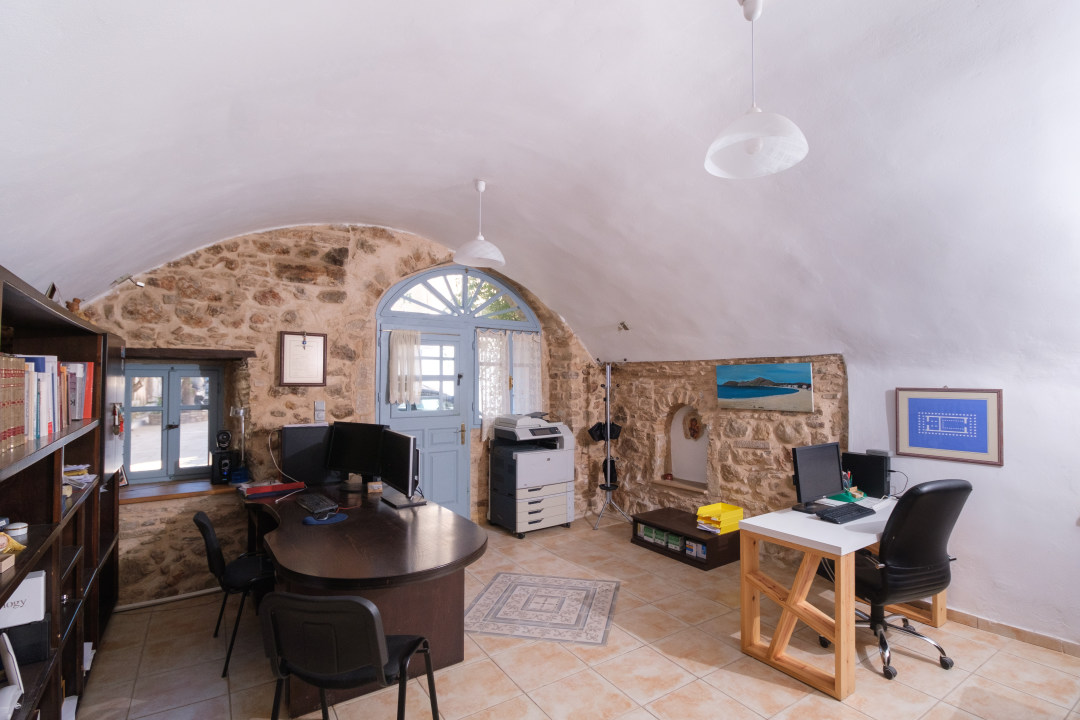
Originally established as a technical office in 2007, the building is a typical medieval structure located within the square of the coherent part of the settlement designated as a historical monument by the Ministry of Culture. Over the years, the office space has played an important role in supporting the local community and promoting the preservation of the historic settlement of Kalamoti.
Under the direction of Damalas Giorgos, the office space has provided technical and construction support to numerous projects in the area. In recognition of its importance, in 2021 the office space was transformed into a branch of the central office, which started operating in the city of Chios.
Our team was honored to be a part of this project, which involved renovating the historic building to meet the needs of the modern office space while also preserving its original character. We worked closely with local authorities and the Ministry of Culture to ensure that the renovation met all necessary regulations and preserved the historic significance of the building.
The result is a beautiful and functional office space that reflects the rich history of Kalamoti while also serving as an important hub for the local community. We are proud to have been a part of this project, and we believe that it sets a high standard for preserving and renovating historic structures in the area.
Solid Ground HQ Downtown
Solid Ground HQ Downtown
Take a peek inside our Wonderworld
.elementor-image-gallery .gallery-item{display:inline-block;text-align:center;vertical-align:top;width:100%;max-width:100%;margin:0 auto}.elementor-image-gallery .gallery-item img{margin:0 auto}.elementor-image-gallery .gallery-item .gallery-caption{margin:0}.elementor-image-gallery figure img{display:block}.elementor-image-gallery figure figcaption{width:100%}.gallery-spacing-custom .elementor-image-gallery .gallery-icon{padding:0}@media (min-width:768px){.elementor-image-gallery .gallery-columns-2 .gallery-item{max-width:50%}.elementor-image-gallery .gallery-columns-3 .gallery-item{max-width:33.33%}.elementor-image-gallery .gallery-columns-4 .gallery-item{max-width:25%}.elementor-image-gallery .gallery-columns-5 .gallery-item{max-width:20%}.elementor-image-gallery .gallery-columns-6 .gallery-item{max-width:16.666%}.elementor-image-gallery .gallery-columns-7 .gallery-item{max-width:14.28%}.elementor-image-gallery .gallery-columns-8 .gallery-item{max-width:12.5%}.elementor-image-gallery .gallery-columns-9 .gallery-item{max-width:11.11%}.elementor-image-gallery .gallery-columns-10 .gallery-item{max-width:10%}}@media (min-width:480px) and (max-width:767px){.elementor-image-gallery .gallery.gallery-columns-2 .gallery-item,.elementor-image-gallery .gallery.gallery-columns-3 .gallery-item,.elementor-image-gallery .gallery.gallery-columns-4 .gallery-item,.elementor-image-gallery .gallery.gallery-columns-5 .gallery-item,.elementor-image-gallery .gallery.gallery-columns-6 .gallery-item,.elementor-image-gallery .gallery.gallery-columns-7 .gallery-item,.elementor-image-gallery .gallery.gallery-columns-8 .gallery-item,.elementor-image-gallery .gallery.gallery-columns-9 .gallery-item,.elementor-image-gallery .gallery.gallery-columns-10 .gallery-item{max-width:50%}}@media (max-width:479px){.elementor-image-gallery .gallery.gallery-columns-2 .gallery-item,.elementor-image-gallery .gallery.gallery-columns-3 .gallery-item,.elementor-image-gallery .gallery.gallery-columns-4 .gallery-item,.elementor-image-gallery .gallery.gallery-columns-5 .gallery-item,.elementor-image-gallery .gallery.gallery-columns-6 .gallery-item,.elementor-image-gallery .gallery.gallery-columns-7 .gallery-item,.elementor-image-gallery .gallery.gallery-columns-8 .gallery-item,.elementor-image-gallery .gallery.gallery-columns-9 .gallery-item,.elementor-image-gallery .gallery.gallery-columns-10 .gallery-item{max-width:100%}}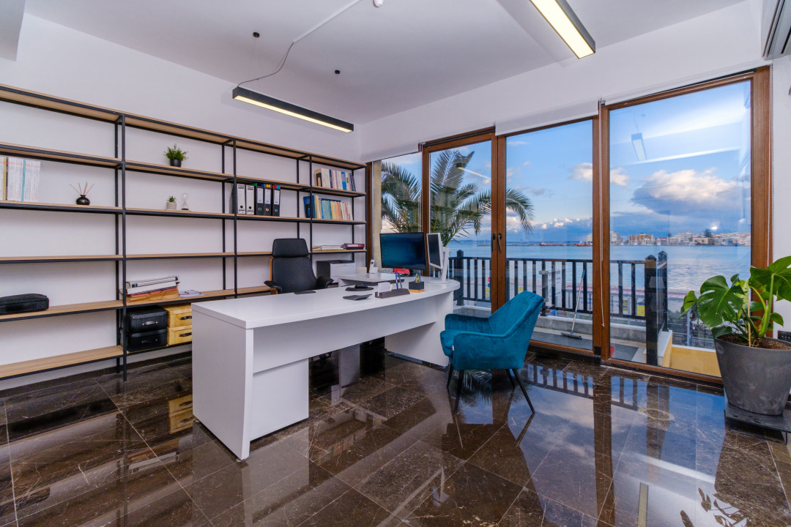
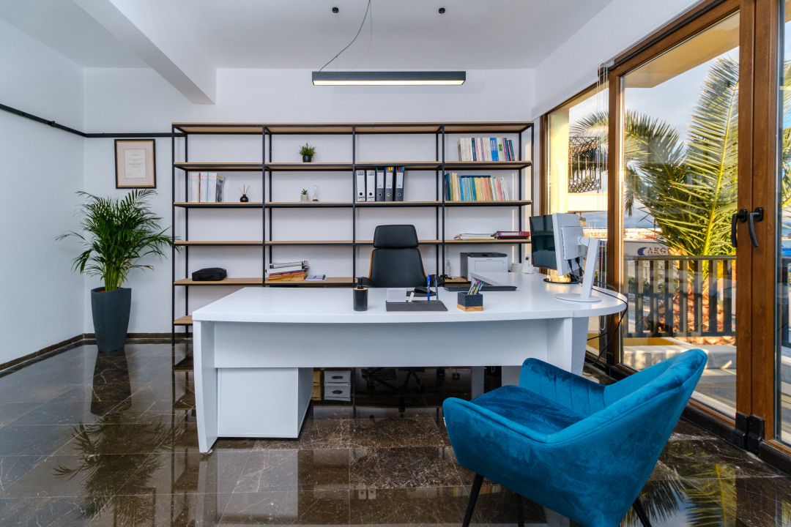
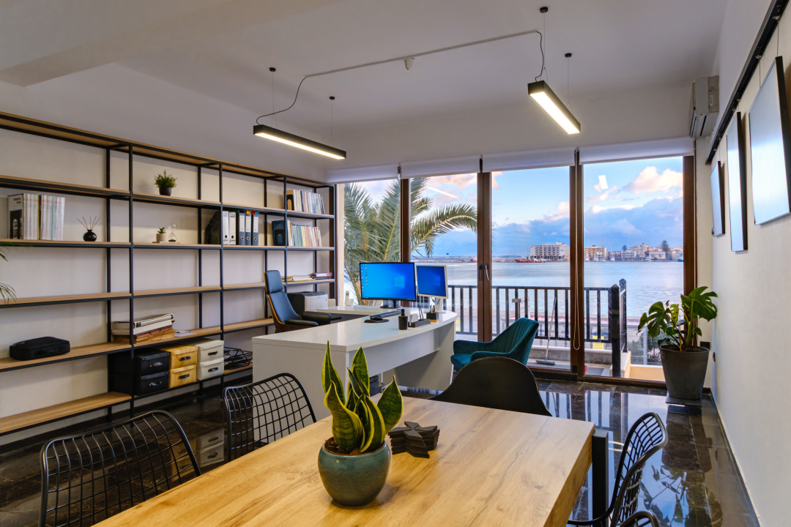
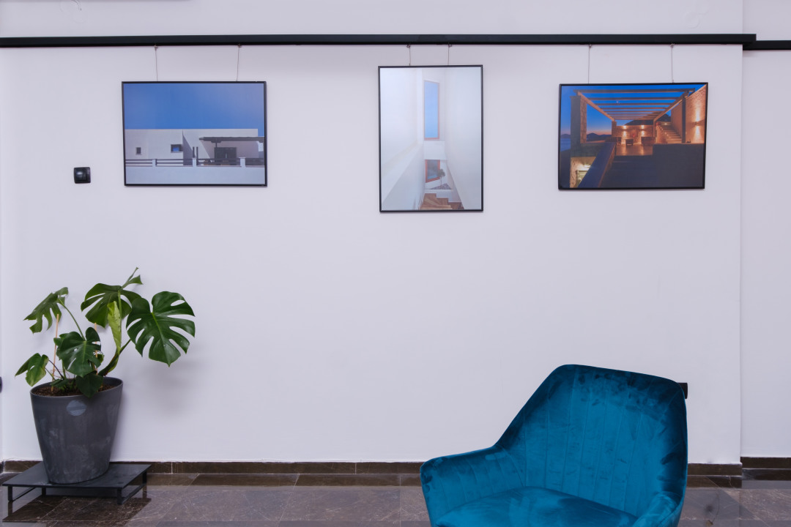
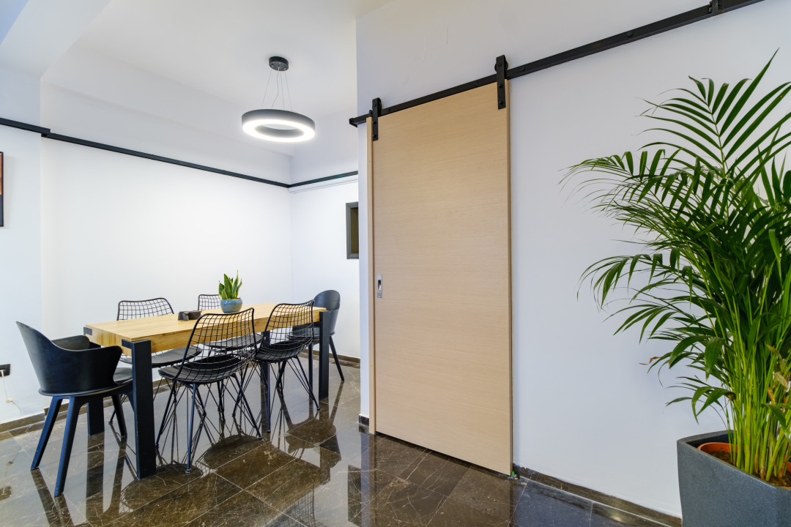
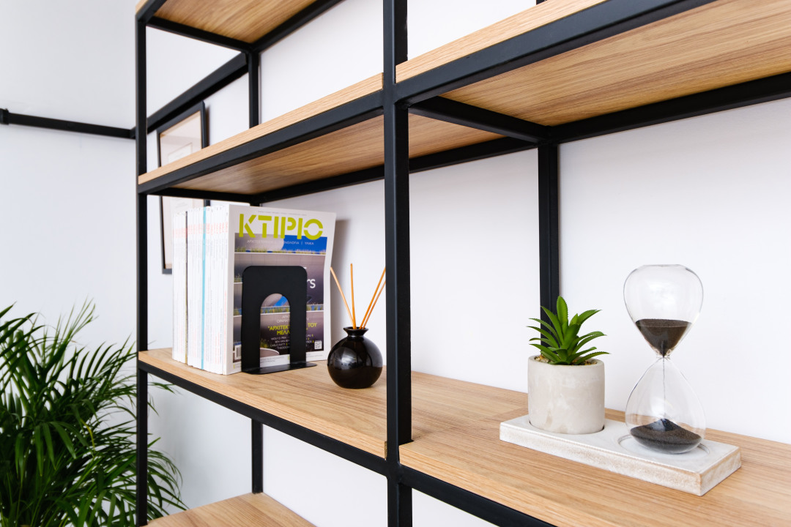
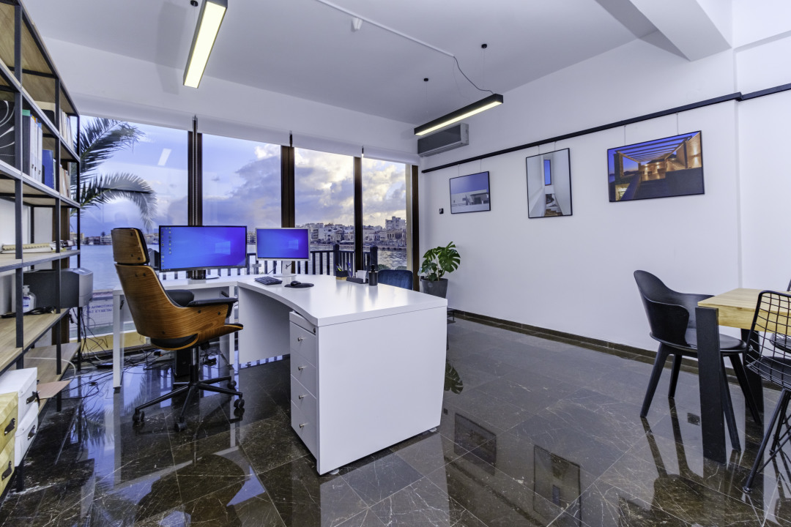
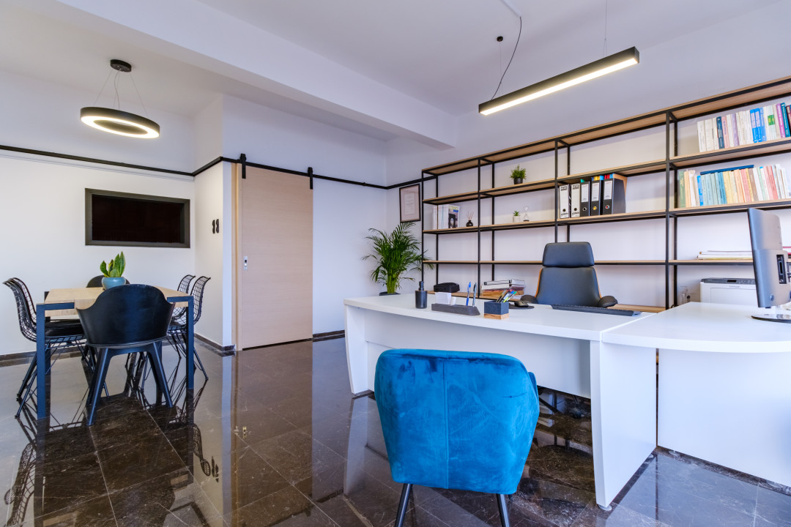
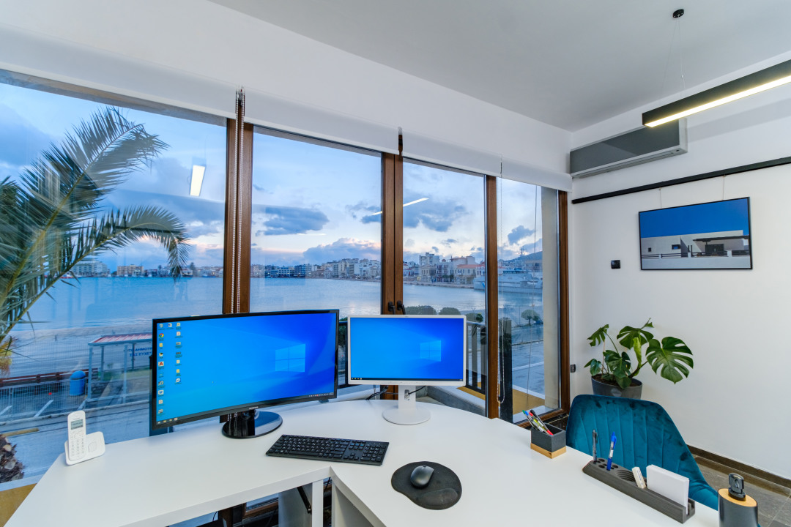
Our team worked tirelessly to transform our existing office space into a modern and functional workspace that meets the needs of our employees and clients. We began by thoroughly evaluating the space and identifying areas where improvements could be made.
During the renovation process, we incorporated modern design elements while also preserving the building's historic character. We installed new lighting fixtures, flooring, and wall finishes, and optimized the layout to improve workflow and productivity.
Our team also focused on creating a sustainable and energy-efficient office space. We incorporated environmentally friendly materials and design features, including energy-efficient windows and insulation, to reduce our carbon footprint and operating costs.
The end result is a beautiful and functional office space that truly reflects our company's values and commitment to excellence. We are proud to have renovated our very own headquarters office and believe that it sets a high standard for our future projects.
If you are looking to renovate your office space or any other commercial building, we would be thrilled to work with you and bring your vision to life.
Vacation House in Komi – Chios
Vacation House in Komi - Chios
Take a peek inside our Wonderworld
.elementor-image-gallery .gallery-item{display:inline-block;text-align:center;vertical-align:top;width:100%;max-width:100%;margin:0 auto}.elementor-image-gallery .gallery-item img{margin:0 auto}.elementor-image-gallery .gallery-item .gallery-caption{margin:0}.elementor-image-gallery figure img{display:block}.elementor-image-gallery figure figcaption{width:100%}.gallery-spacing-custom .elementor-image-gallery .gallery-icon{padding:0}@media (min-width:768px){.elementor-image-gallery .gallery-columns-2 .gallery-item{max-width:50%}.elementor-image-gallery .gallery-columns-3 .gallery-item{max-width:33.33%}.elementor-image-gallery .gallery-columns-4 .gallery-item{max-width:25%}.elementor-image-gallery .gallery-columns-5 .gallery-item{max-width:20%}.elementor-image-gallery .gallery-columns-6 .gallery-item{max-width:16.666%}.elementor-image-gallery .gallery-columns-7 .gallery-item{max-width:14.28%}.elementor-image-gallery .gallery-columns-8 .gallery-item{max-width:12.5%}.elementor-image-gallery .gallery-columns-9 .gallery-item{max-width:11.11%}.elementor-image-gallery .gallery-columns-10 .gallery-item{max-width:10%}}@media (min-width:480px) and (max-width:767px){.elementor-image-gallery .gallery.gallery-columns-2 .gallery-item,.elementor-image-gallery .gallery.gallery-columns-3 .gallery-item,.elementor-image-gallery .gallery.gallery-columns-4 .gallery-item,.elementor-image-gallery .gallery.gallery-columns-5 .gallery-item,.elementor-image-gallery .gallery.gallery-columns-6 .gallery-item,.elementor-image-gallery .gallery.gallery-columns-7 .gallery-item,.elementor-image-gallery .gallery.gallery-columns-8 .gallery-item,.elementor-image-gallery .gallery.gallery-columns-9 .gallery-item,.elementor-image-gallery .gallery.gallery-columns-10 .gallery-item{max-width:50%}}@media (max-width:479px){.elementor-image-gallery .gallery.gallery-columns-2 .gallery-item,.elementor-image-gallery .gallery.gallery-columns-3 .gallery-item,.elementor-image-gallery .gallery.gallery-columns-4 .gallery-item,.elementor-image-gallery .gallery.gallery-columns-5 .gallery-item,.elementor-image-gallery .gallery.gallery-columns-6 .gallery-item,.elementor-image-gallery .gallery.gallery-columns-7 .gallery-item,.elementor-image-gallery .gallery.gallery-columns-8 .gallery-item,.elementor-image-gallery .gallery.gallery-columns-9 .gallery-item,.elementor-image-gallery .gallery.gallery-columns-10 .gallery-item{max-width:100%}}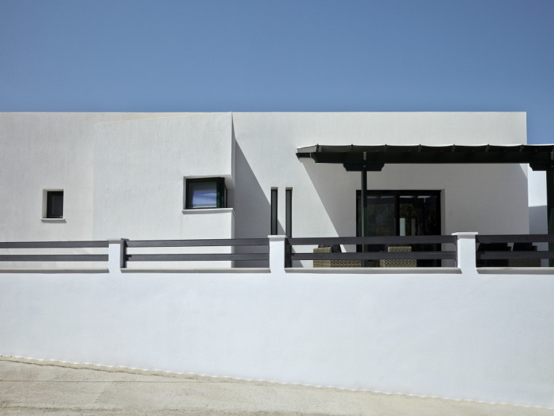
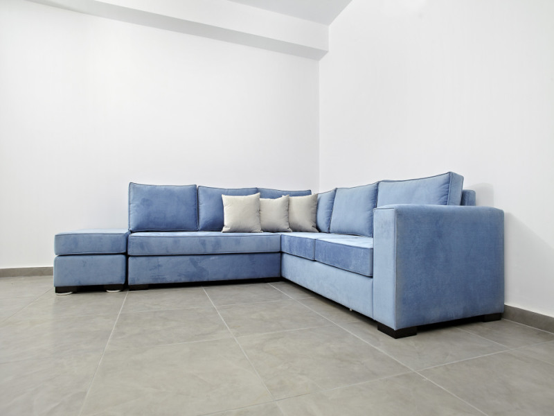
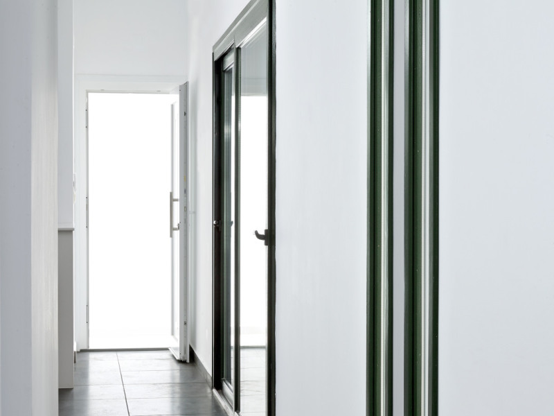
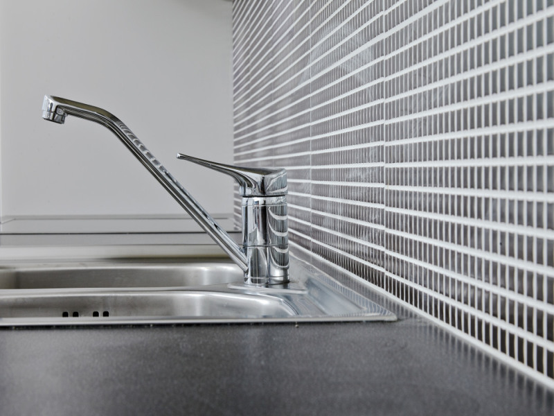
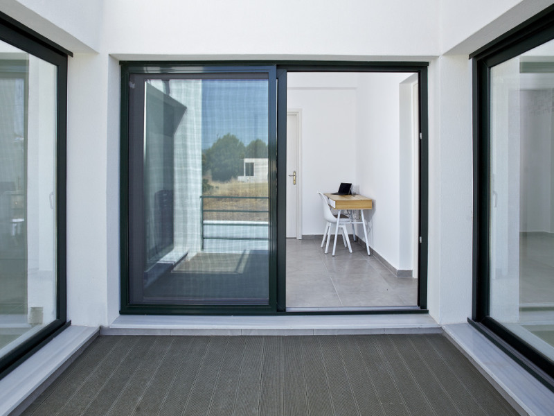
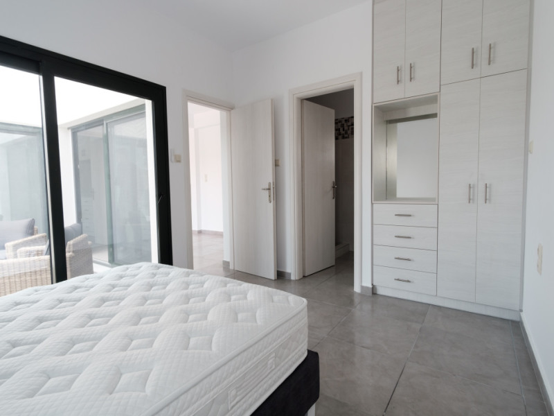
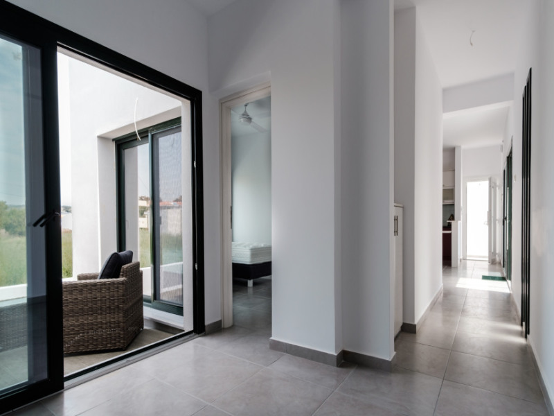
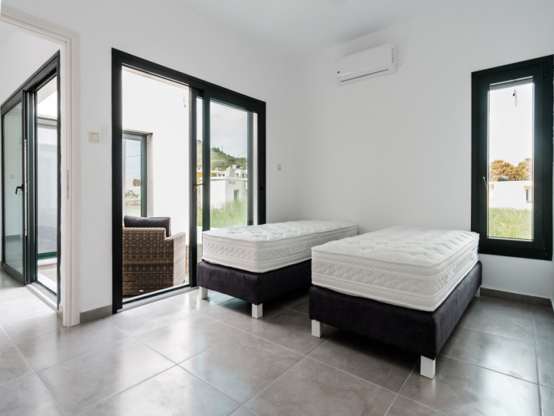
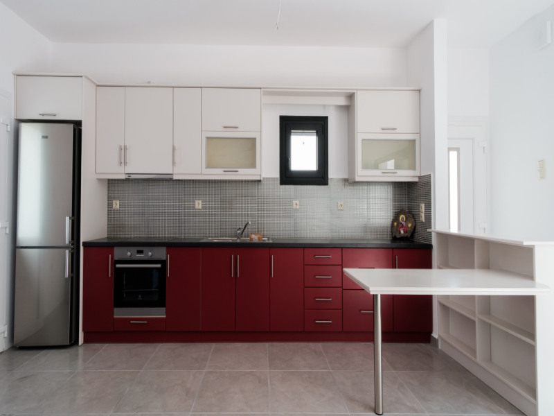
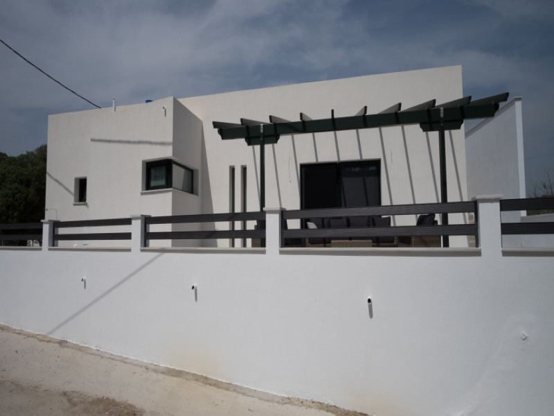
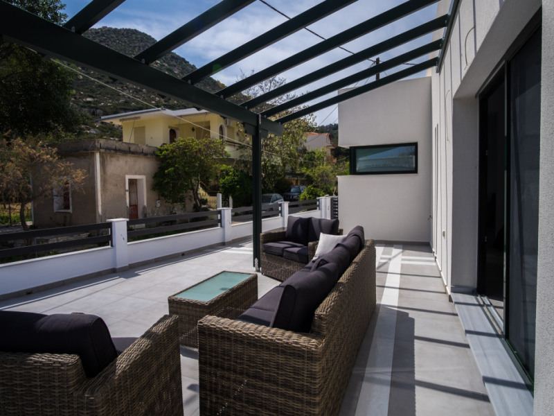
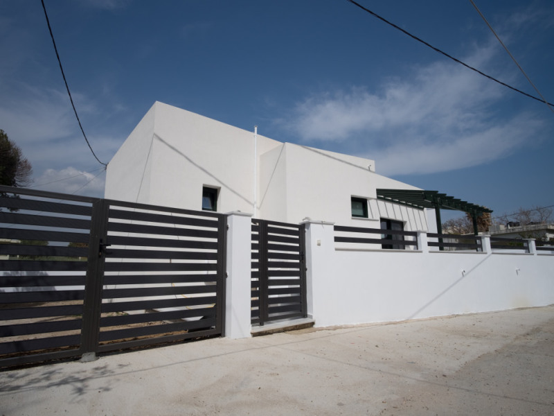
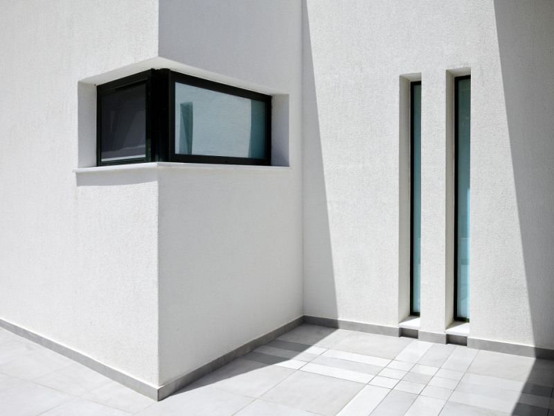
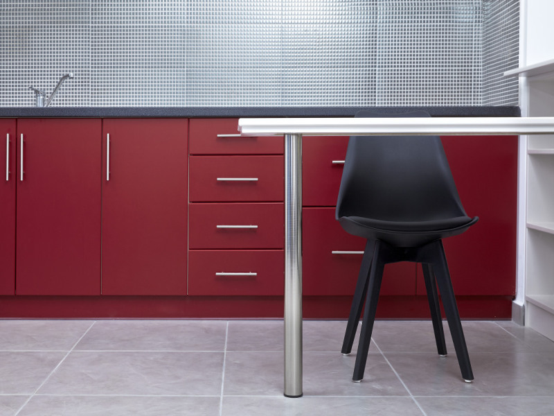
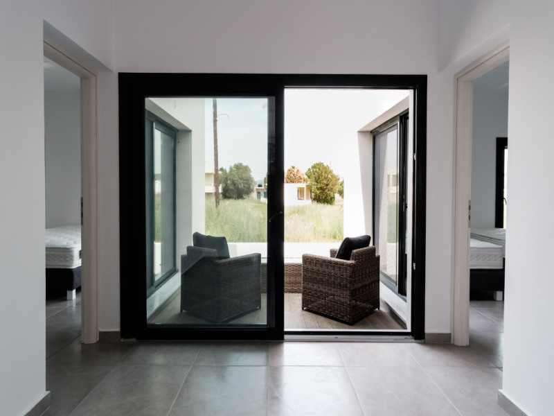
The project started with the design phase in 2016, where our team worked closely with the client to create a modern and functional home that blends seamlessly with the natural surroundings. In 2017, we conducted a thorough study of the site and finalized the construction plans.
Finally, in 2019, we began the construction process, bringing the project to life. Our team of skilled craftsmen worked diligently to ensure that every detail of the design was executed to perfection. The end result is a stunning country house that offers a comfortable and relaxing living space, while also taking advantage of the natural beauty of the coastal location.
We are proud to have been a part of this project and look forward to continuing to create beautiful and functional homes for our clients.
Vacation House and Landscaping in Ag Ioannis
Vacation House and Landscaping in Ag Ioannis
Take a peek inside our Wonderworld
.elementor-image-gallery .gallery-item{display:inline-block;text-align:center;vertical-align:top;width:100%;max-width:100%;margin:0 auto}.elementor-image-gallery .gallery-item img{margin:0 auto}.elementor-image-gallery .gallery-item .gallery-caption{margin:0}.elementor-image-gallery figure img{display:block}.elementor-image-gallery figure figcaption{width:100%}.gallery-spacing-custom .elementor-image-gallery .gallery-icon{padding:0}@media (min-width:768px){.elementor-image-gallery .gallery-columns-2 .gallery-item{max-width:50%}.elementor-image-gallery .gallery-columns-3 .gallery-item{max-width:33.33%}.elementor-image-gallery .gallery-columns-4 .gallery-item{max-width:25%}.elementor-image-gallery .gallery-columns-5 .gallery-item{max-width:20%}.elementor-image-gallery .gallery-columns-6 .gallery-item{max-width:16.666%}.elementor-image-gallery .gallery-columns-7 .gallery-item{max-width:14.28%}.elementor-image-gallery .gallery-columns-8 .gallery-item{max-width:12.5%}.elementor-image-gallery .gallery-columns-9 .gallery-item{max-width:11.11%}.elementor-image-gallery .gallery-columns-10 .gallery-item{max-width:10%}}@media (min-width:480px) and (max-width:767px){.elementor-image-gallery .gallery.gallery-columns-2 .gallery-item,.elementor-image-gallery .gallery.gallery-columns-3 .gallery-item,.elementor-image-gallery .gallery.gallery-columns-4 .gallery-item,.elementor-image-gallery .gallery.gallery-columns-5 .gallery-item,.elementor-image-gallery .gallery.gallery-columns-6 .gallery-item,.elementor-image-gallery .gallery.gallery-columns-7 .gallery-item,.elementor-image-gallery .gallery.gallery-columns-8 .gallery-item,.elementor-image-gallery .gallery.gallery-columns-9 .gallery-item,.elementor-image-gallery .gallery.gallery-columns-10 .gallery-item{max-width:50%}}@media (max-width:479px){.elementor-image-gallery .gallery.gallery-columns-2 .gallery-item,.elementor-image-gallery .gallery.gallery-columns-3 .gallery-item,.elementor-image-gallery .gallery.gallery-columns-4 .gallery-item,.elementor-image-gallery .gallery.gallery-columns-5 .gallery-item,.elementor-image-gallery .gallery.gallery-columns-6 .gallery-item,.elementor-image-gallery .gallery.gallery-columns-7 .gallery-item,.elementor-image-gallery .gallery.gallery-columns-8 .gallery-item,.elementor-image-gallery .gallery.gallery-columns-9 .gallery-item,.elementor-image-gallery .gallery.gallery-columns-10 .gallery-item{max-width:100%}}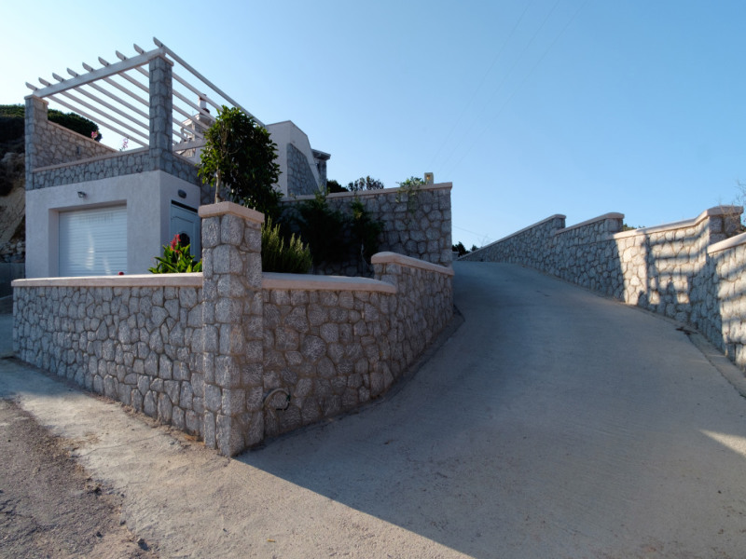
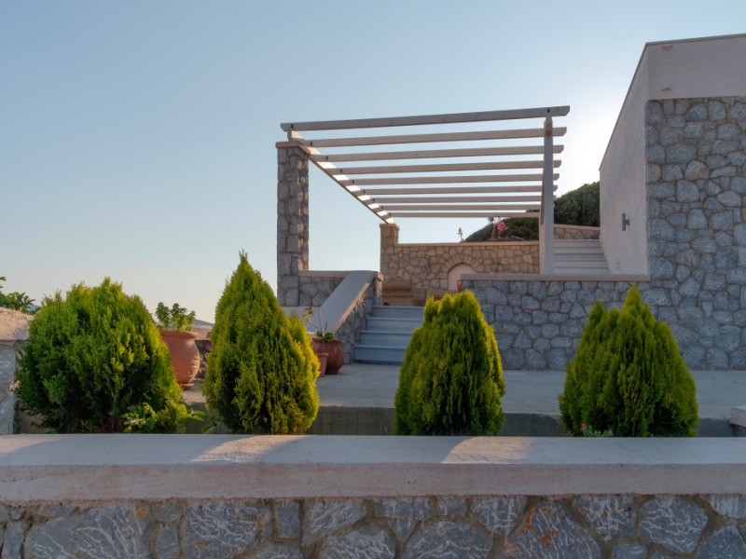
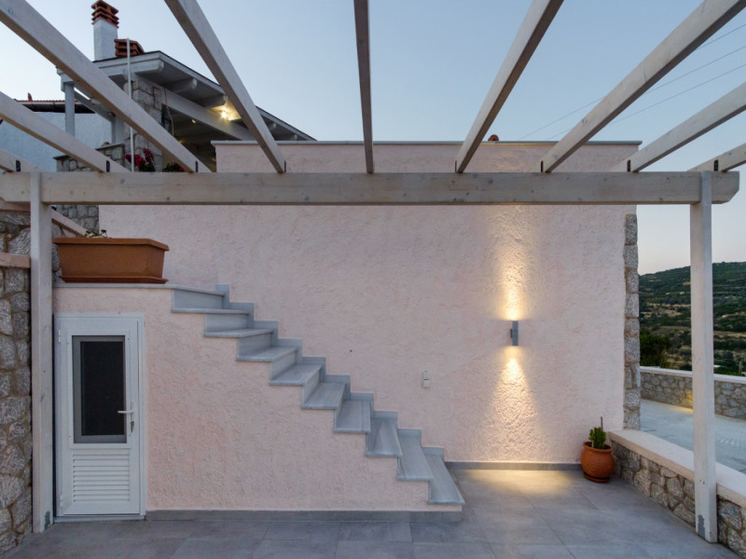
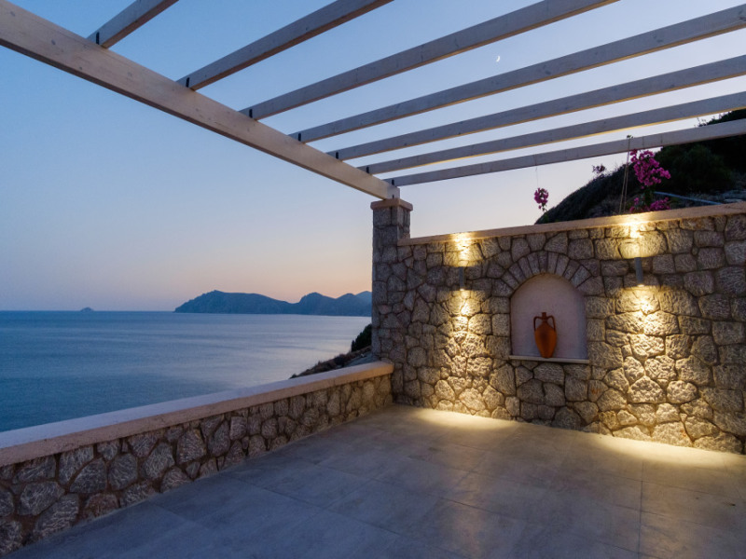
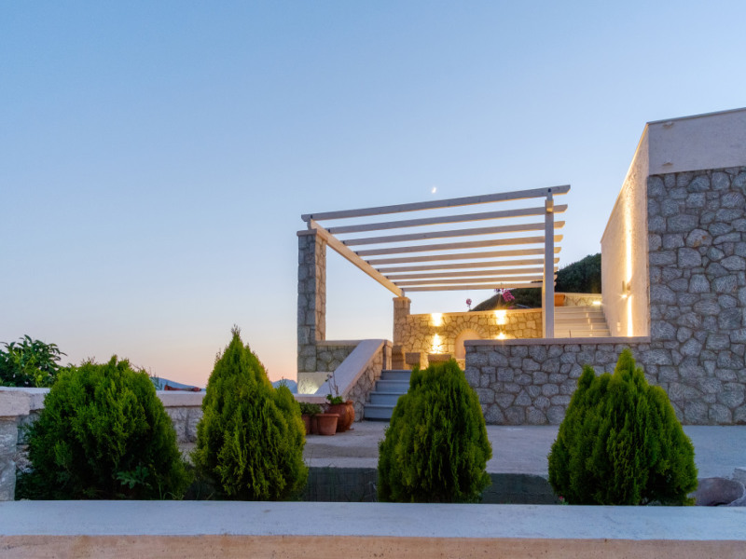
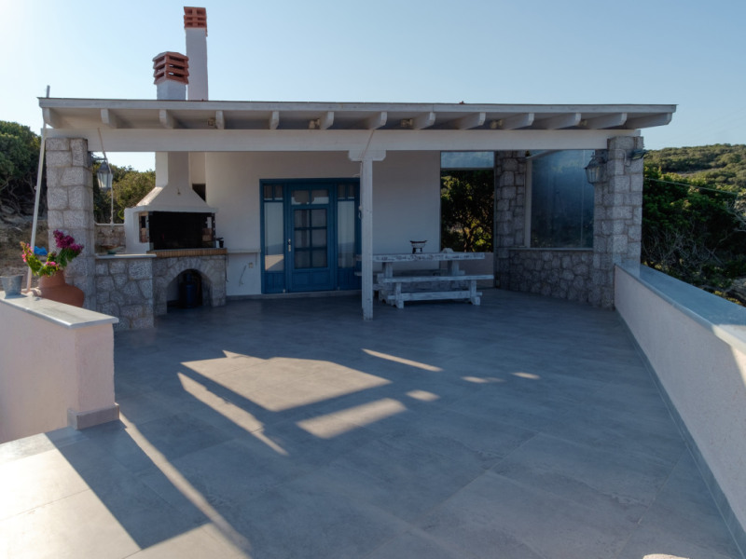
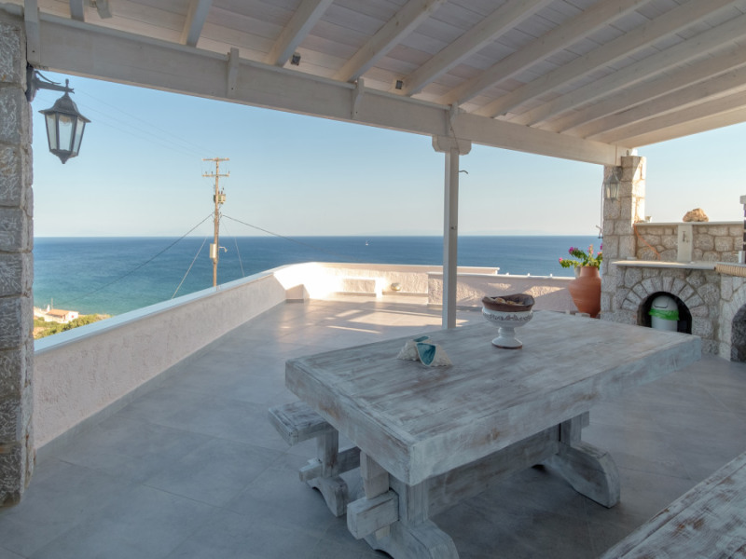
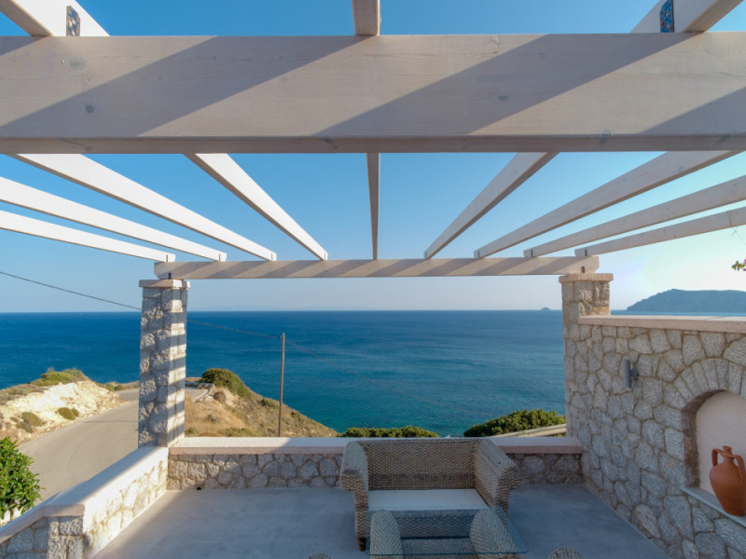
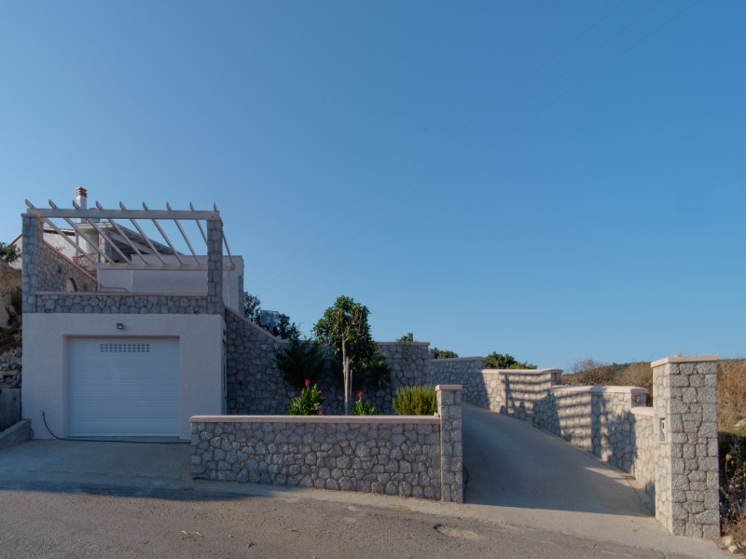
In 2017, our team began the design and study phase of the project, working closely with the client to create a beautiful and functional home that would complement the surrounding landscape. The result was a unique and spacious design that blended traditional and modern elements seamlessly.
In 2018, we began construction, and our skilled craftsmen worked tirelessly to bring the design to life. We paid attention to every detail, ensuring that the construction was of the highest quality, and that the final product was exactly what the client had envisioned.
In addition to the construction of the country house, we also completed extensive landscaping work on the property, transforming it into a stunning outdoor oasis. The landscaping was designed to blend seamlessly with the natural surroundings and included a variety of plants, trees, and other features to enhance the beauty of the property.
Overall, this project was a great success, and we are proud to have been a part of creating a beautiful and functional home for our client in the picturesque "Agios Ioannis" settlement in southern Chios.
Two-Storey Stone House in Kardamylla in North Chios
Two-Storey Stone House in Kardamylla in North Chios
Take a peek inside our Wonderworld
.elementor-image-gallery .gallery-item{display:inline-block;text-align:center;vertical-align:top;width:100%;max-width:100%;margin:0 auto}.elementor-image-gallery .gallery-item img{margin:0 auto}.elementor-image-gallery .gallery-item .gallery-caption{margin:0}.elementor-image-gallery figure img{display:block}.elementor-image-gallery figure figcaption{width:100%}.gallery-spacing-custom .elementor-image-gallery .gallery-icon{padding:0}@media (min-width:768px){.elementor-image-gallery .gallery-columns-2 .gallery-item{max-width:50%}.elementor-image-gallery .gallery-columns-3 .gallery-item{max-width:33.33%}.elementor-image-gallery .gallery-columns-4 .gallery-item{max-width:25%}.elementor-image-gallery .gallery-columns-5 .gallery-item{max-width:20%}.elementor-image-gallery .gallery-columns-6 .gallery-item{max-width:16.666%}.elementor-image-gallery .gallery-columns-7 .gallery-item{max-width:14.28%}.elementor-image-gallery .gallery-columns-8 .gallery-item{max-width:12.5%}.elementor-image-gallery .gallery-columns-9 .gallery-item{max-width:11.11%}.elementor-image-gallery .gallery-columns-10 .gallery-item{max-width:10%}}@media (min-width:480px) and (max-width:767px){.elementor-image-gallery .gallery.gallery-columns-2 .gallery-item,.elementor-image-gallery .gallery.gallery-columns-3 .gallery-item,.elementor-image-gallery .gallery.gallery-columns-4 .gallery-item,.elementor-image-gallery .gallery.gallery-columns-5 .gallery-item,.elementor-image-gallery .gallery.gallery-columns-6 .gallery-item,.elementor-image-gallery .gallery.gallery-columns-7 .gallery-item,.elementor-image-gallery .gallery.gallery-columns-8 .gallery-item,.elementor-image-gallery .gallery.gallery-columns-9 .gallery-item,.elementor-image-gallery .gallery.gallery-columns-10 .gallery-item{max-width:50%}}@media (max-width:479px){.elementor-image-gallery .gallery.gallery-columns-2 .gallery-item,.elementor-image-gallery .gallery.gallery-columns-3 .gallery-item,.elementor-image-gallery .gallery.gallery-columns-4 .gallery-item,.elementor-image-gallery .gallery.gallery-columns-5 .gallery-item,.elementor-image-gallery .gallery.gallery-columns-6 .gallery-item,.elementor-image-gallery .gallery.gallery-columns-7 .gallery-item,.elementor-image-gallery .gallery.gallery-columns-8 .gallery-item,.elementor-image-gallery .gallery.gallery-columns-9 .gallery-item,.elementor-image-gallery .gallery.gallery-columns-10 .gallery-item{max-width:100%}}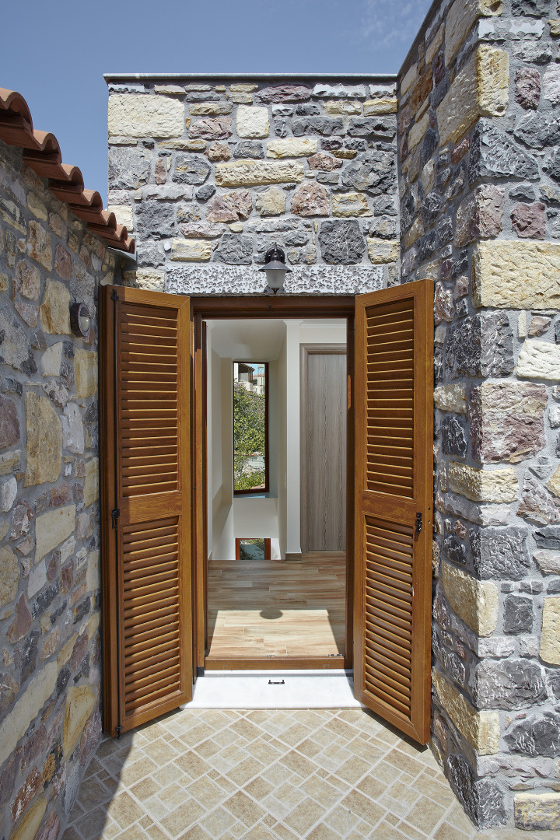
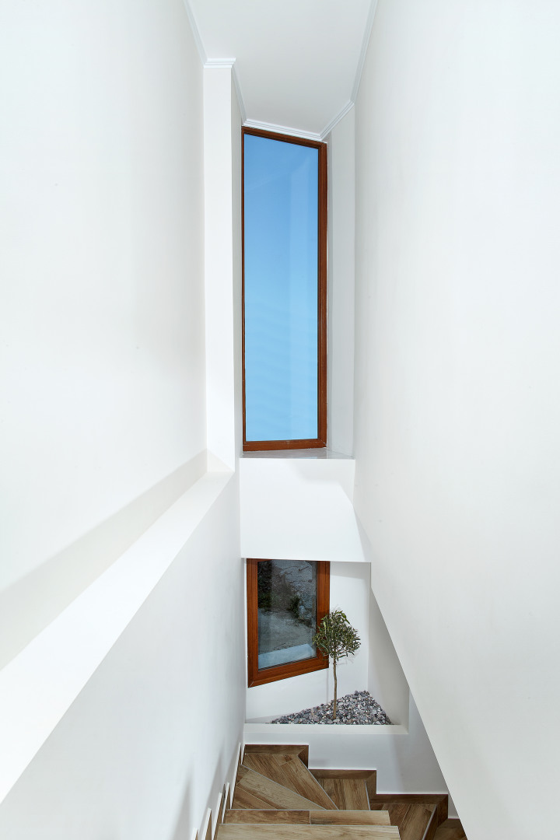
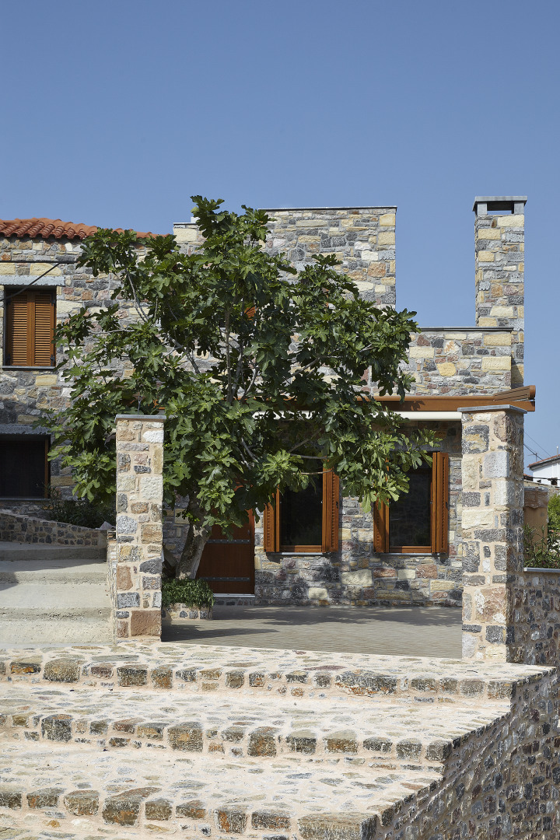
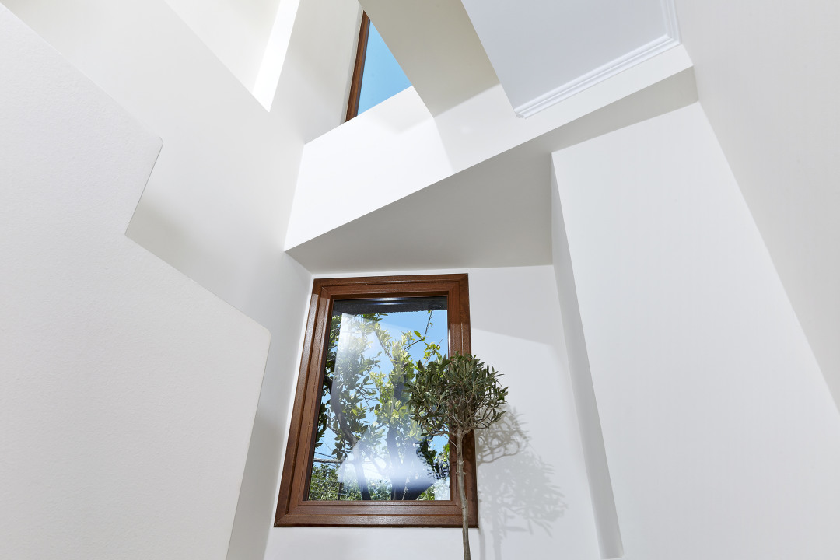
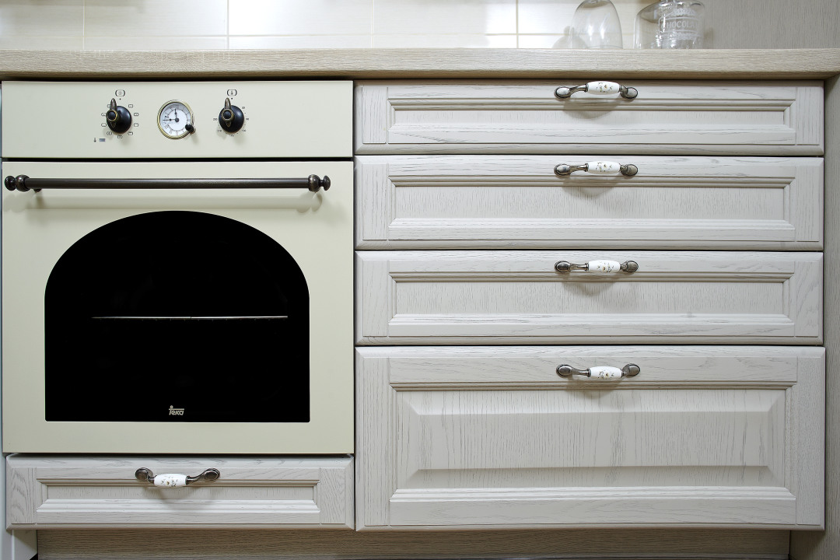
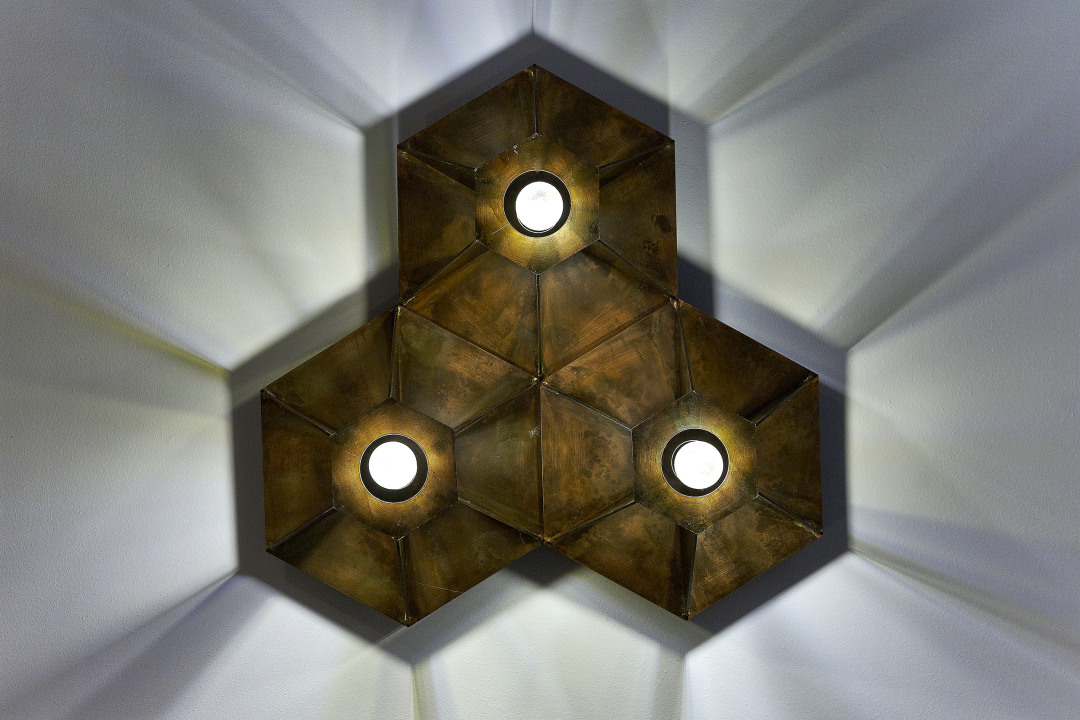
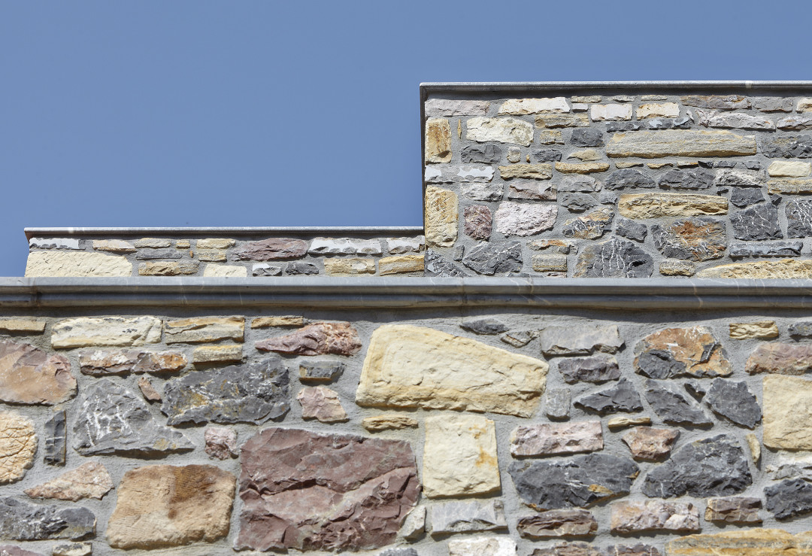
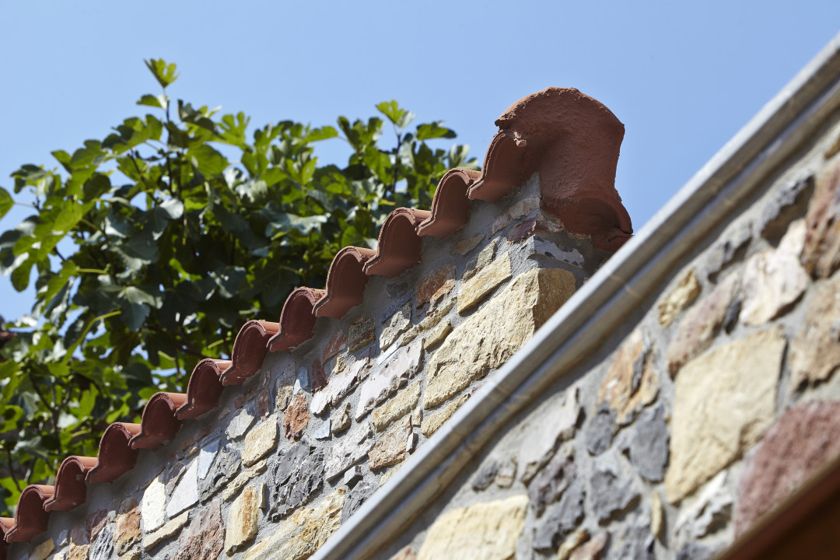
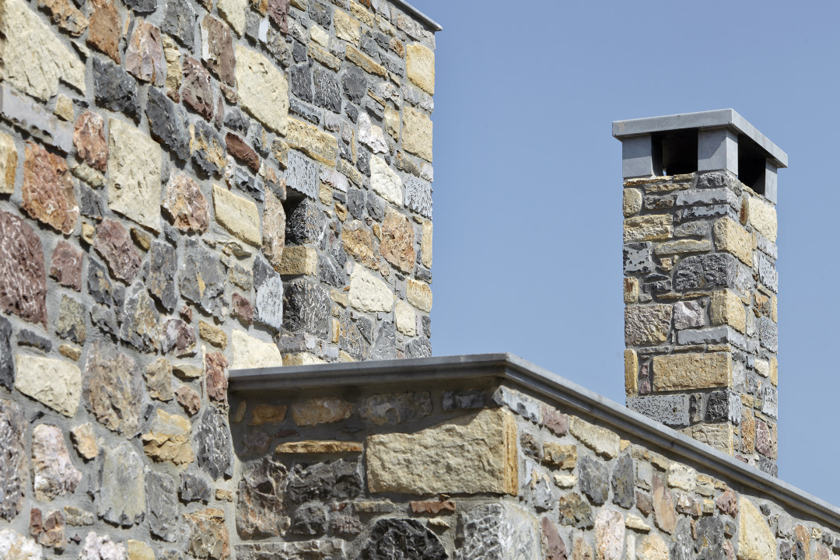
The project started with the design phase in 2016, where our team worked closely with the client to create a unique and authentic home that would blend in with the historic surroundings. The design was inspired by traditional architecture, with an emphasis on using natural materials and incorporating local building techniques.
In 2017, we conducted a thorough study of the site, taking into account the historic significance of the settlement and the need to preserve its character. Our team worked closely with local authorities to ensure that the construction plans met all the necessary regulations.
Finally, in 2018, we began construction, using only the highest quality materials and skilled craftsmen. The result was a stunning stone-built house that seamlessly blends in with the medieval settlement of "Kardamilla", while also offering modern amenities and comfort for its residents.
We are proud to have been a part of this project, and we believe that it is a testament to our commitment to creating beautiful and functional homes that are in harmony with their surroundings. If you are looking for a unique and authentic home, our team would be happy to work with you to bring your vision to life.


